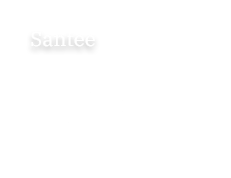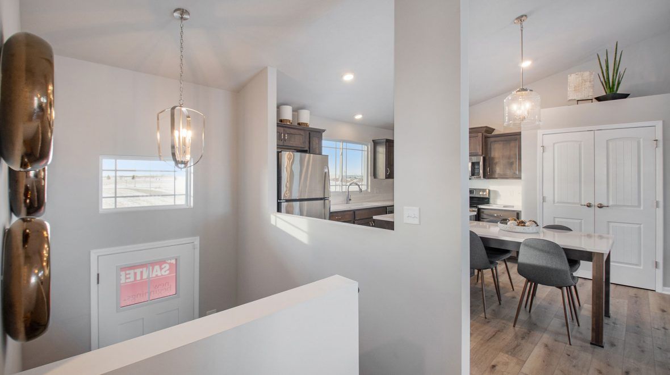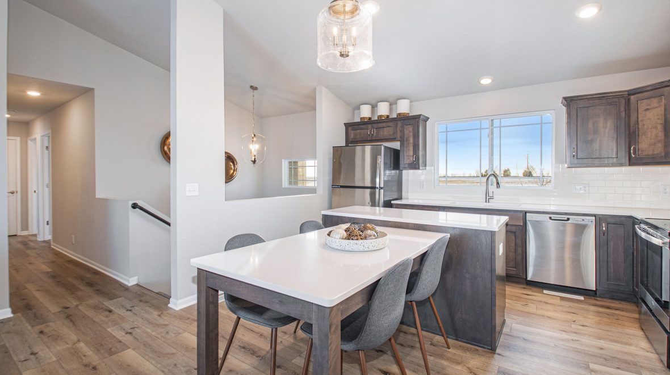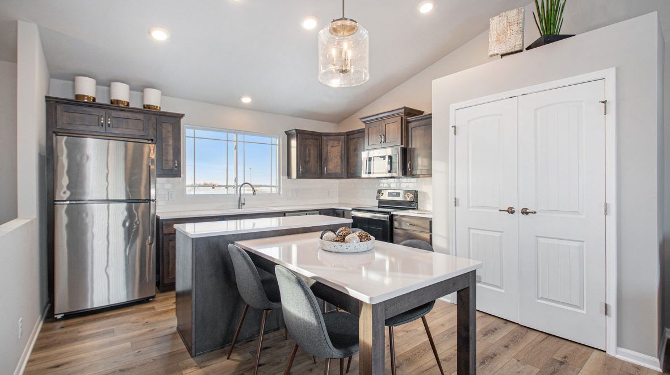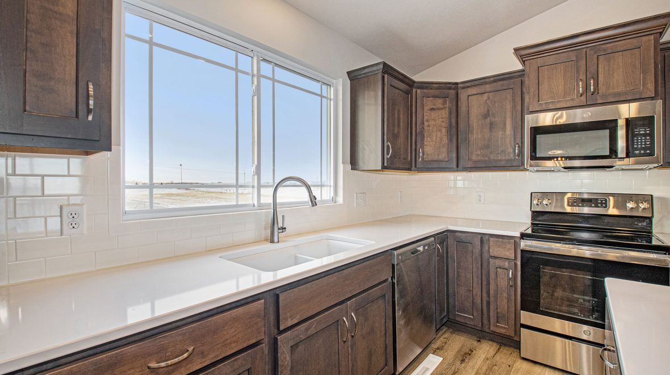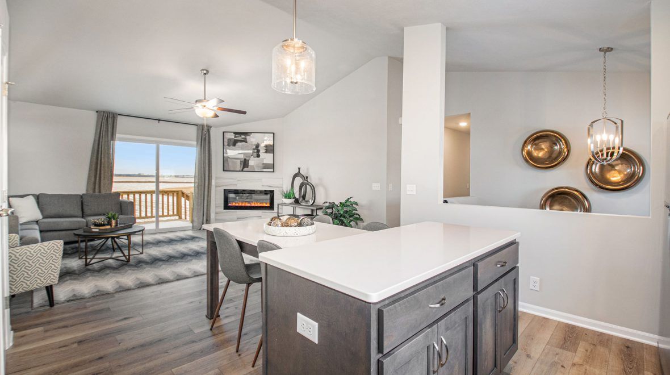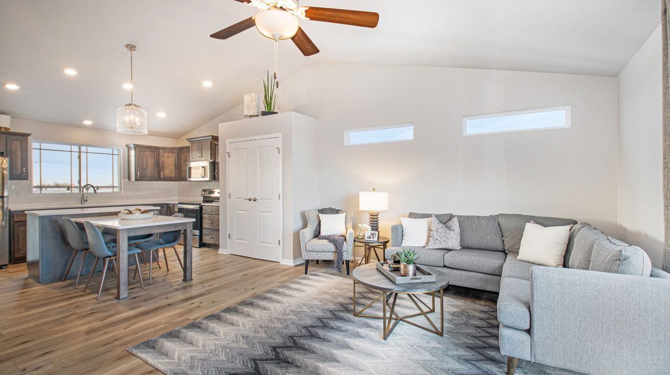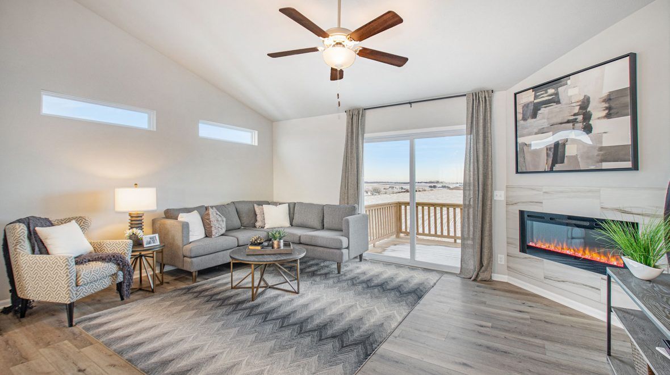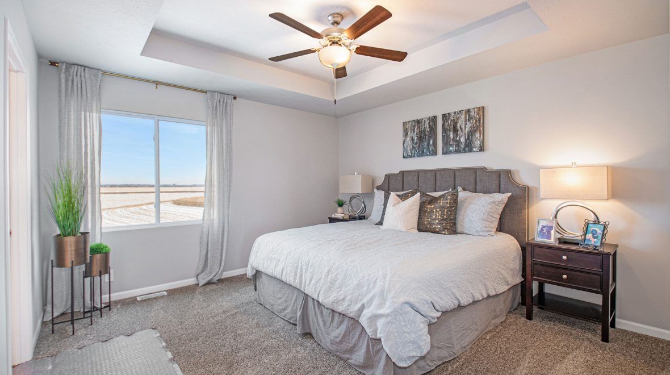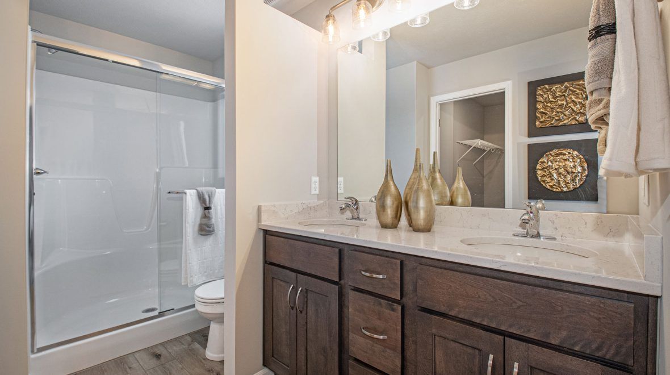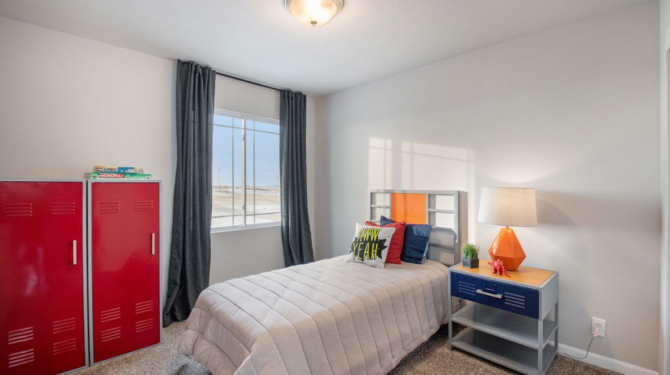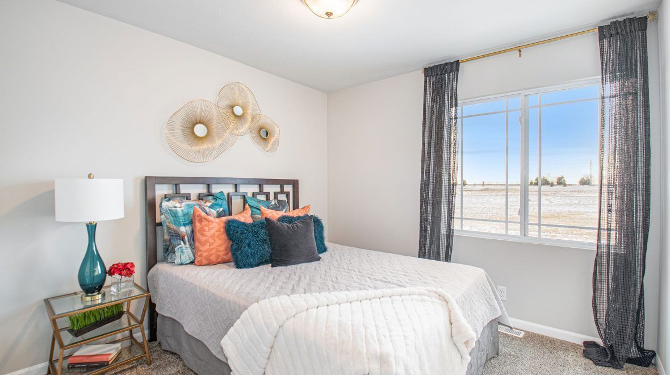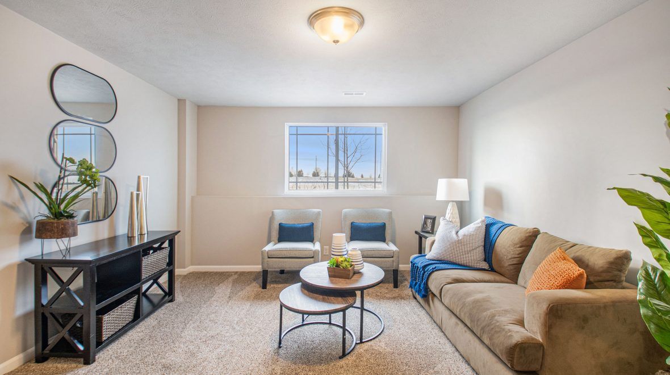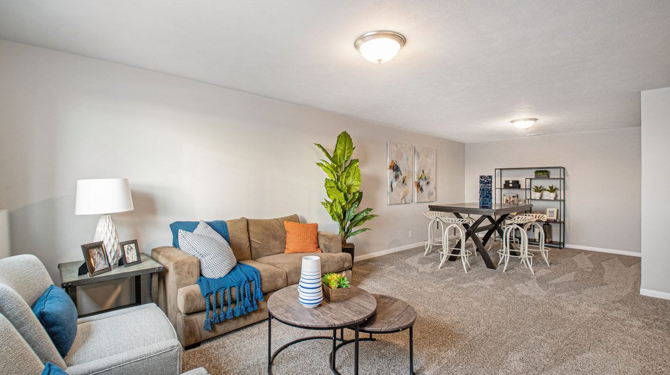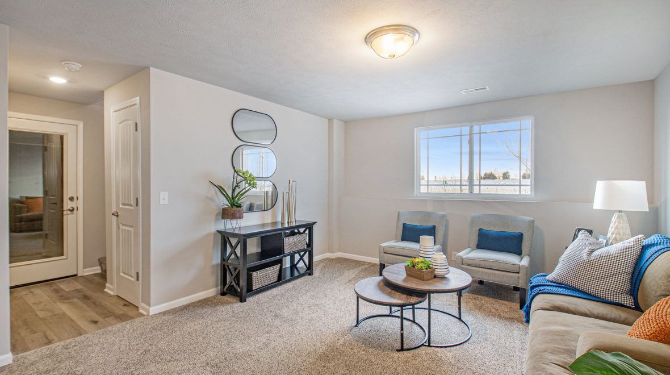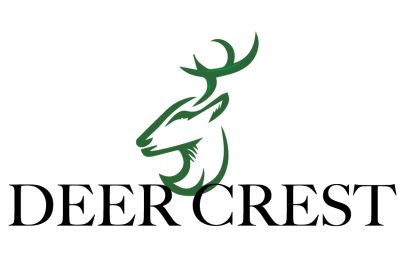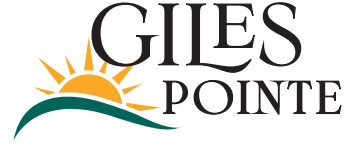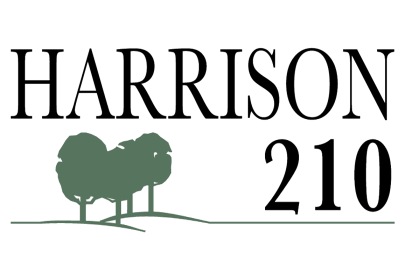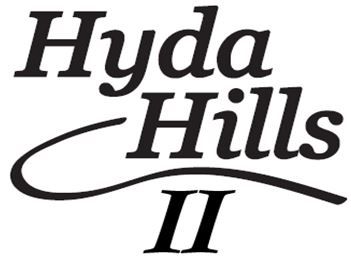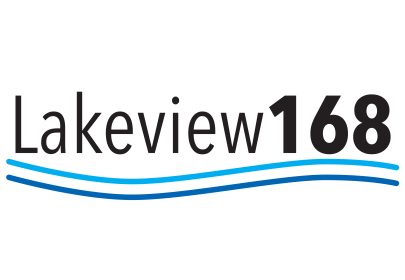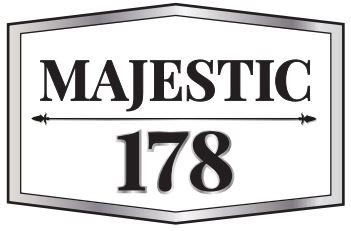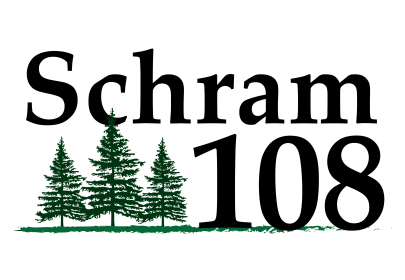Square Footage: 1621
Model Location:
8017 N 113 St
Deer Crest
(South of 114 & State)
8017 N 113 St
Deer Crest
(South of 114 & State)
Model Features:
- Designer Kitchen Package
- Owner’s Choice Appliance Package
- Electric Linear Fireplace
- Quality Cabinetry
- Decorative Light Package & Ceiling Fans
- Finished Basement
- 2-10 Home Buyers Warranty
Building In These Locations
Available Now
8230 N 175 Avenue, Bennington, Ne 68007
1621 sq. ft.- Style: Multi-Level
- Floorplan: Santee
- Bedrooms: 3
- Baths: 2
6513 N 168 Avenue, Omaha, Ne 68116
1621 sq. ft.- Style: Multi-Level
- Floorplan: Santee
- Bedrooms: 3
- Baths: 2
10506 Flint Drive, Papillion, Ne 68046
1621 sq. ft.- Style: Multi-Level
- Floorplan: Santee
- Bedrooms: 3
- Baths: 2
10514 Flint Drive, Papillion, Ne 68046
1621 sq. ft.- Style: Multi-Level
- Floorplan: Santee
- Bedrooms: 3
- Baths: 2
8231 N 175 Street, Bennington, Ne 68007
1621 sq. ft.- Style: Multi-Level
- Floorplan: Santee
- Bedrooms: 3
- Baths: 2
8612 S 177 Avenue, Omaha, Ne 68136
1621 sq. ft.- Style: Multi-Level
- Floorplan: Santee
- Bedrooms: 3
- Baths: 2
21101 Adams Street, Elkhorn, Ne 68022
1621 sq. ft.- Style: Multi-Level
- Floorplan: Santee
- Bedrooms: 3
- Baths: 2
21110 Adams Street, Elkhorn, Ne 68022
1621 sq. ft.- Style: Multi-Level
- Floorplan: Santee
- Bedrooms: 3
- Baths: 2
11052 Craig Street, Omaha, Ne 68142
1621 sq. ft.- Style: Multi-Level
- Floorplan: Santee
- Bedrooms: 3
- Baths: 2
18067 Ogden Street, Elkhorn, Ne 68022
1621 sq. ft.- Style: Multi-Level
- Floorplan: Santee
- Bedrooms: 3
- Baths: 2
8017 N 113 Street, Omaha, Ne 68142
1621 sq. ft.- Style: Multi-Level
- Floorplan: Santee
- Bedrooms: 3
- Baths: 2

